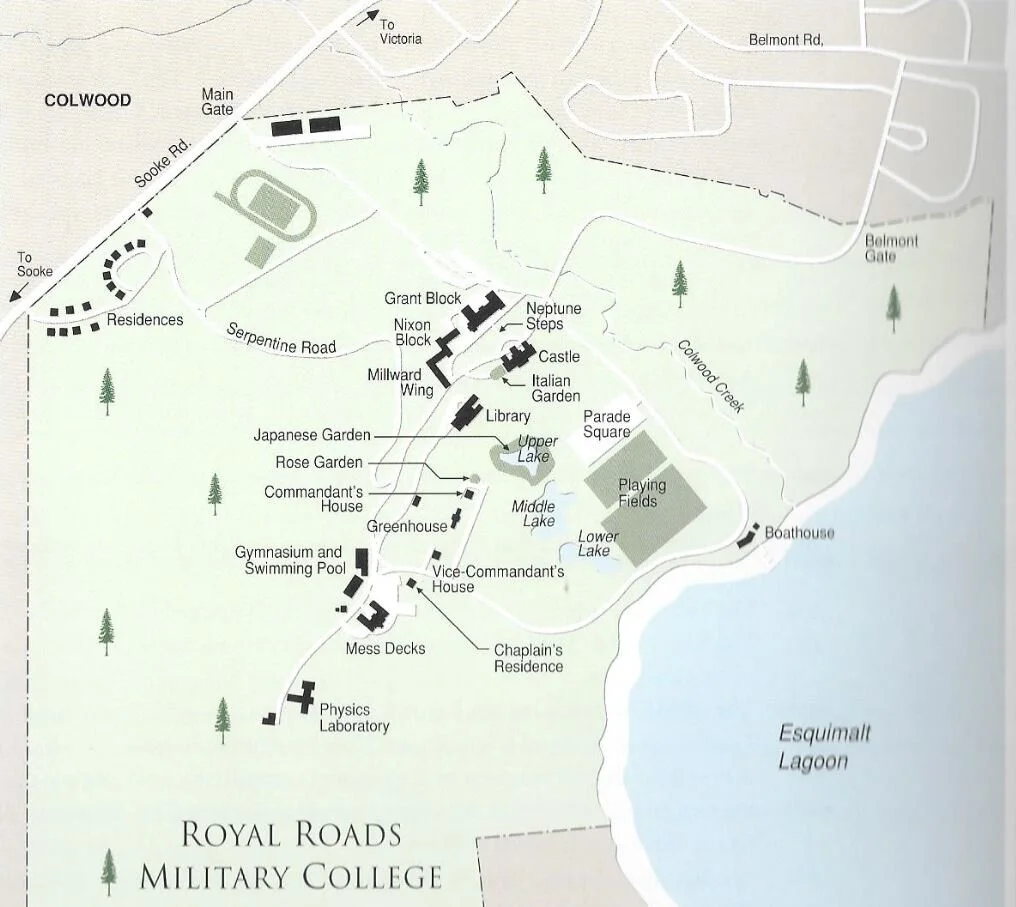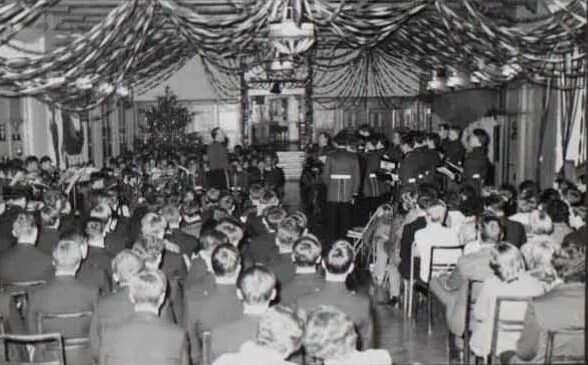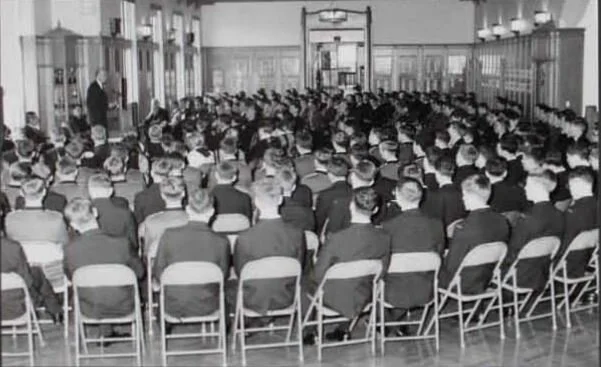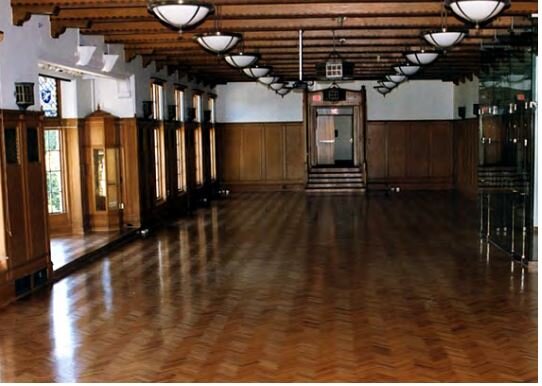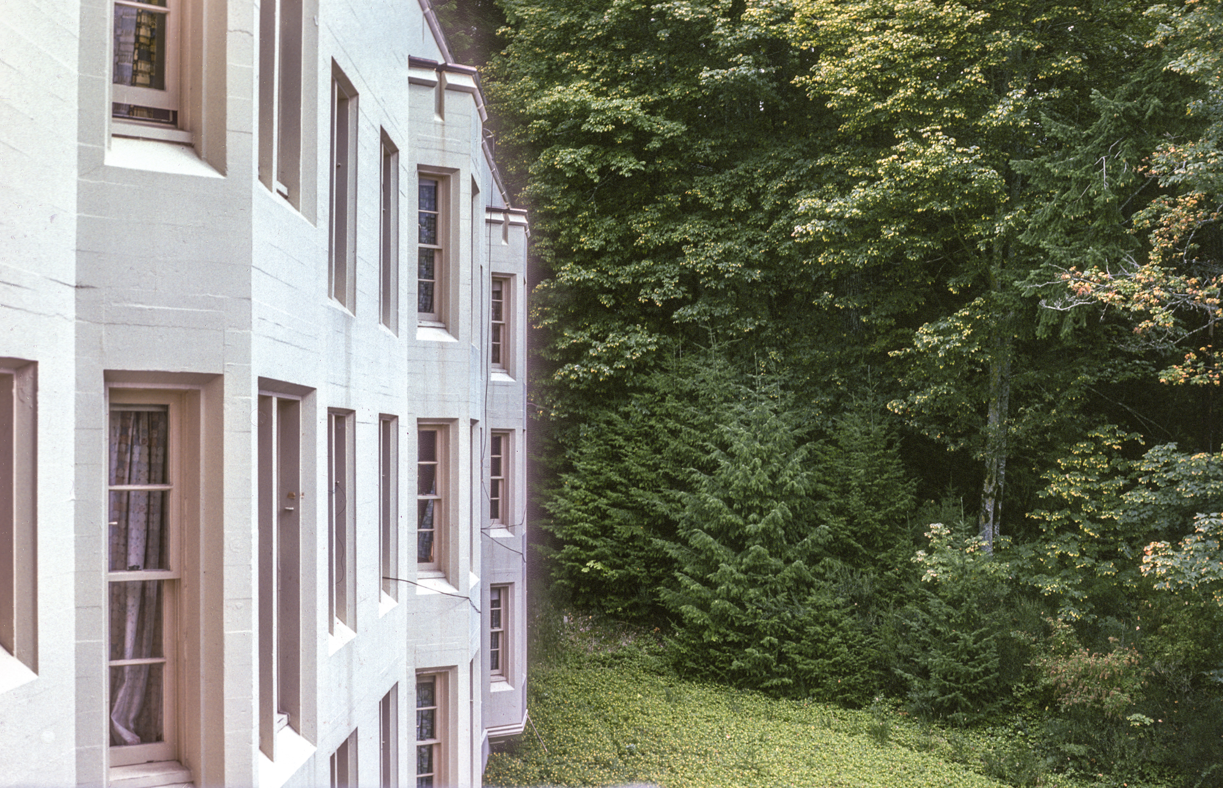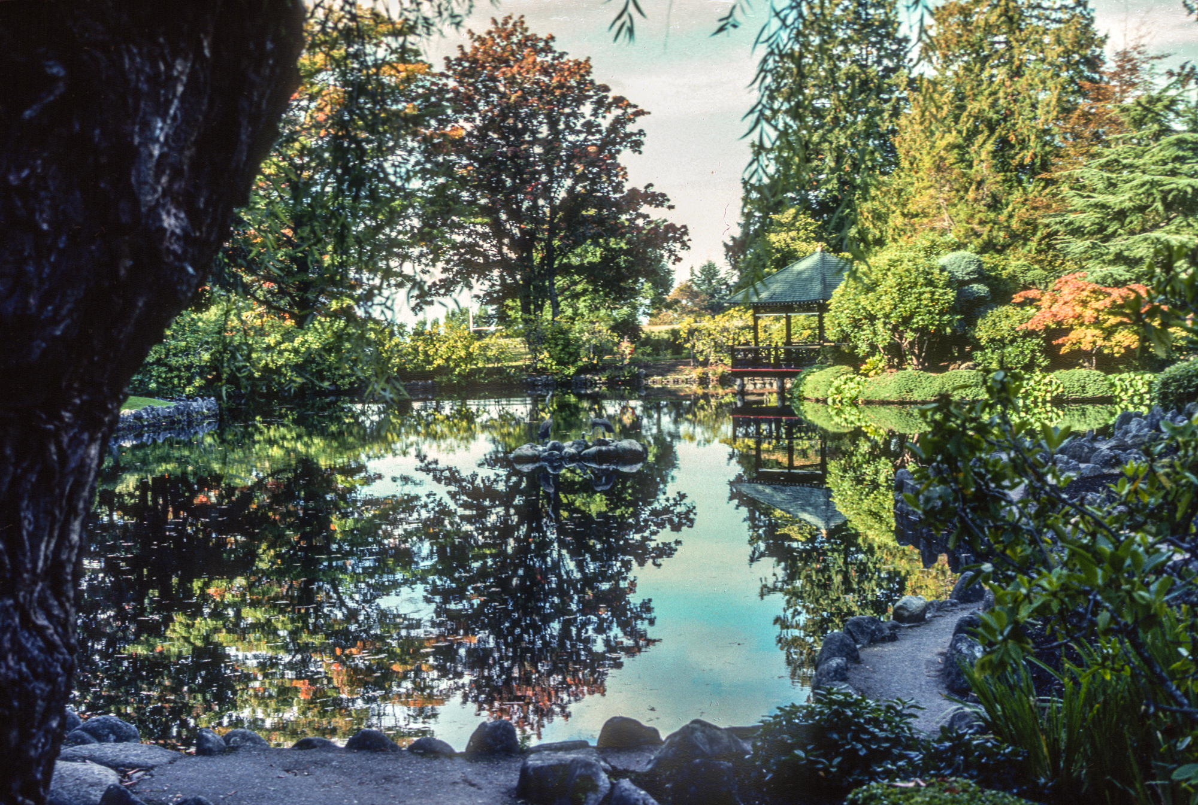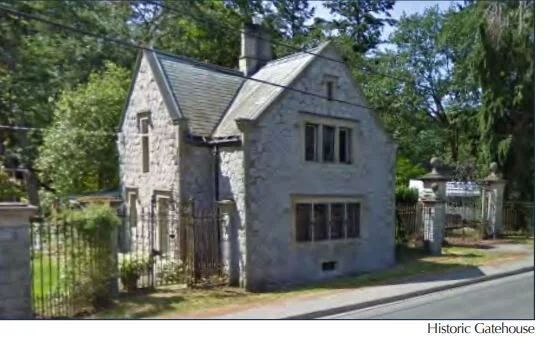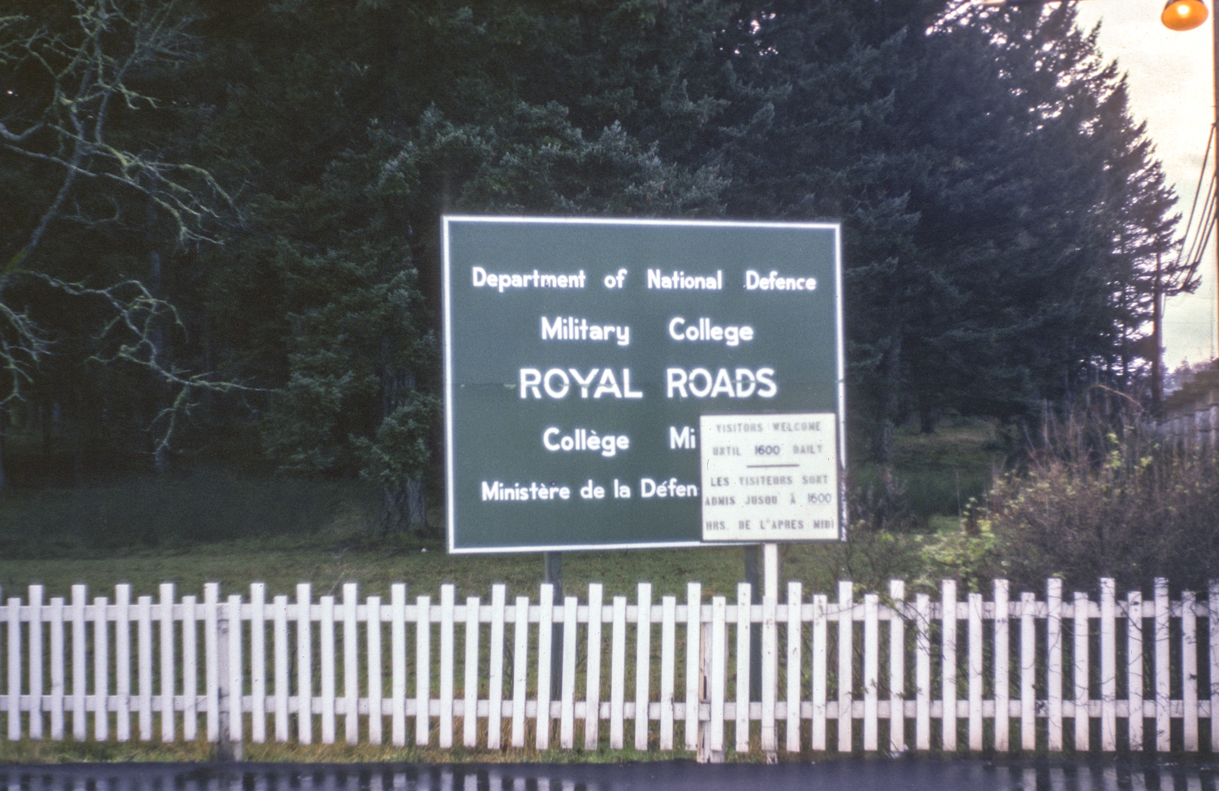Editor’s Note - The photos here have been submitted by different guys, notably Richard Groves, or from the yearbook and photo albums, or as otherwise noted. Commentary was provided by Scotty Mills in many cases (when “we” is used).
map from coffee table book “royal roads: A Celebration” by maurice robinson a professor; bev hall, librarian and paul price (Natural Light Productions, Victoria, BC, 1995)
Map - While most of the buildings and features are shown and explained in greater detail below, Scotty Mills notes that the college was actually quite large and furthermore the grounds go uphill considerably from the Esquimalt Lagoon to the Colwood area. On the upper part of this map, you can see there were more playing fields and a track. Some of the houses at the top were PMQ's for military staff, some professors and some UTPMs, although most of the UTPMs lived in Belmont Park just off the college on the right side of the map. That was a huge PMQ area for Esquimalt. While it does not show on the map, the Belmont Park area was next to the Colwood part of CFB Esquimalt and was home to the Fleet Diving Unit as well as some decommissioned ships which were berthed there. What you cannot see on the map was we had small arms and skeet ranges north of the Physics Laboratory; a Cross country course that ran around the perimeter of the grounds; and an abandoned Gravel Pit where we had lots of parties and bonfires (and an occasional alcoholic beverage!).
the three main buildings - hatley castle, grant block and nixon block, along with the millward wing of the nixon block that was added later (from the Royal roads university development plan)
The Hatley Castle - Hatley Castle was the Headquarters building. The main deck had the wardroom, dining rooms for senior staff, some offices etc. If you ever watched the Arrow TV show, then Oliver Queen's home in the first couple of seasons was all filmed in the first floor of the castle. It is a really impressive sight. Basement of the castle had the QM stores and other maintenance offices. On the upper floors of the Castle, you had the College Administration offices, the Orderly Room, the Band room, some Classrooms (primarily for Second Language Training) and some transient quarters. The ship’s mast used to sit at the front entrance of the Castle at the bottom of Neptune stairs that then led up the hill to Grant Block. Both the flags on the ship’s mast and the flagpole on top of the castle had to be raised and lowered daily for colours and sunset. One of the Junior Duty Cadet's had to go up through the deserted and, according to legend, haunted Castle to climb up on to the turret to raise or lower the flag in synch with the raising and lowering of the flag on the main mast.
hatley castle looking from the sports fields near the esquimalt lagoon
hatley castle from the side
the italian gardens beside the castle
hatley castle main hall today (from wikipedia)
the mast at the hatley castle circa 1970s
the mast today relocated to the area near the former cmdt’s and vcmdt’s houses (from rru development plan)
Grant Block - This building contained the dining hall and kitchen; academic and administration offices (principal and registrar etc); locker rooms; and laundry rooms. On the eastern end of the building we would enter the side door to get to the Junior and Senior locker rooms. We all had lockers to hold both our PT gear and our rifles. The lockers had to be secured at all times and were subject to inspection. Rifle breach blocks were secured in our rooms in strong boxes under our beds. There were also showers and laundry rooms at that end of the building on the ground floor. The rest of the ground floor consisted of academic offices and classrooms.
The second deck in the center was the Quarterdeck. That is a the large room where we wrote exams. It was treated like a quarterdeck on a ship and you always had to pay respects (Salute or pause at attention) when entering and leaving it. If you look at the exam pictures you are looking to the east. At the end of that big room at the top of a small flight of stairs you will see big double doors that entered into the Cadet Dining hall. At the other end, the vantage point where the picture was taken were classrooms. The third deck was mostly classrooms and academic offices.
grant block in the 1970s with neptune stairs leading to the front of the buildng
grant block today
grant block - the quarterdeck - exams
the quarterdeck - concert
the quarterdeck - staff and cadets listening to speaker
The quarterdeck today
Grant block - main entrance
today - The plaque with the famous admiral Lord neslon quote as you enter grant block (from the RRU website)
Nixon Block - Our dormitory building. There are four floors, with the backside of the building built in to the side of the hill, so while the main entrance is at ground level in the front, the first floor in the back is actually underground, essentially becoming a basement floor. The front entrance opened in to the Quartermaster lobby which included two duty offices for the Junior Duty Cadet and the Senior Duty Cadet; the Senior common room; the Cloak room; a reading room with newspapers from across the country; and then a separate Tuck shop where we could buy snacks, toiletries and various magazines that would appeal to the cadets.
Above the first floor were three dormitory floors with each Squadron having one floor. The stair case was central so as you went up the stairs to the second floor, which housed 1 Squadron, you came into a lobby that had the Squadron Commander’s office, the CSL and CSTO's cabin and a few others. Each Squadron had two Flights and they were in wings that ran on either side from the lobby. Because the building was built into the hill in 1 Squadron for example the cabins that faced south were one storey above ground level, but on the north side of the building they were at ground level. First years were almost always assigned rooms that faced north while the much more scenic views to the south, perhaps not surprisingly, were reserved for the more senior cadets. If you look at the building on your map you can see the central core I am referring to. The Western end was one flight and the eastern end was the other flight. The field to the north west in that little angled area was called Senior Stadium, generally only overlooked by 1st years. The building just north of the Nixon Block is Millward block which was built after we left. I think it was an addition to the dorms in order to allow the College accommodate the first female cadets who entered the year following out graduation in 1979.
nixon block from the south west
nixon block from the east
nixon block from the back - note the first floor is actually below the ground.
nixon block today overlooking the senior stadium
The Coronel Memorial Library - The library to the west of the castle was brand new when we arrived. It also housed classrooms, predominantly for the Faculty of Arts. The library was named after the WWI naval battle during which four Canadian midshipmen onboard HMS Good Hope were killed when the ship was sunk.
The Parade Square
The Mess Decks - The U-shaped building in the lower left of the Map was called the Mess Decks or the Gunroom (old Navy lingo for Midshipman's Mess). One wing housed the Senior NCO's Mess, but the rest of the building was ours. We typically had our Friday night meals there (barbecued) for happy hour. It was our Cadet Mess, but we didn't have a place like the Mess Annex at RMC that was open every night. The Cadet Mess was generally only open on Friday nights and when we had events. Across the street north of Mess Decks was the gym and pool which I understand now have been torn down and rebuilt as something else.
the mess deck undergoing self-help renovations - the broom crew - mike mathieu, richard groves, chris “chwylms” Willmess, gord sheasby,and Glen Houston (?)
the mess decks today, renamed the mews and used as a university conference center (photo by janna g. noelle)
The Italian Gardens
the Italian garden - the cenotaph was located in the center of the garden area, so each year the rememberance day ceremony was held in and around the gardens
the italian gardens today
The Japanese Gardens
richard groves inidcated that this is where the Commandant, Padre and a few other officers lived and quiet and quite peaceful route for running. It was also good place to steal apples after lights out!
the vice commandant’s hosue
path to esquimalt lagoon
esquimalt lagoon
from the royal roads university development plan

